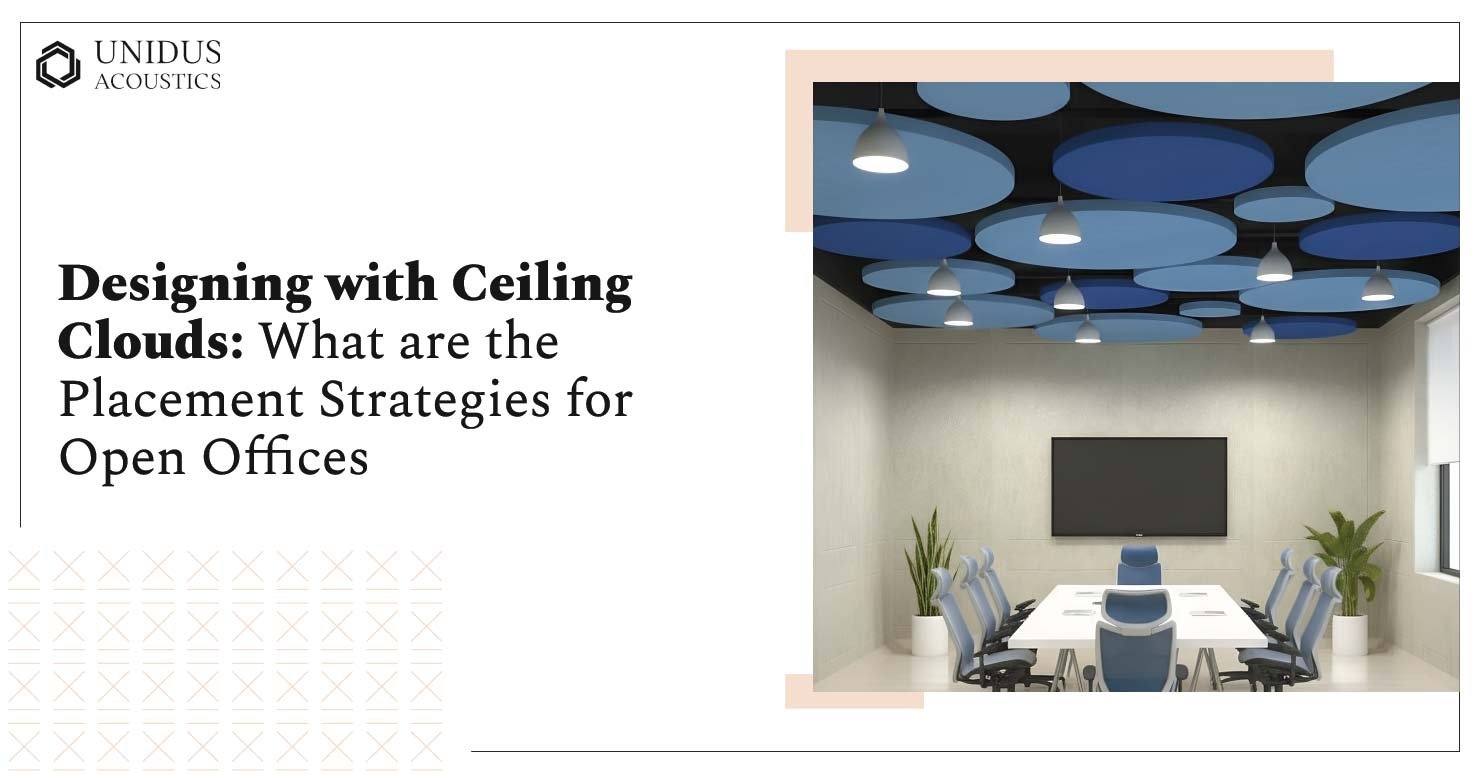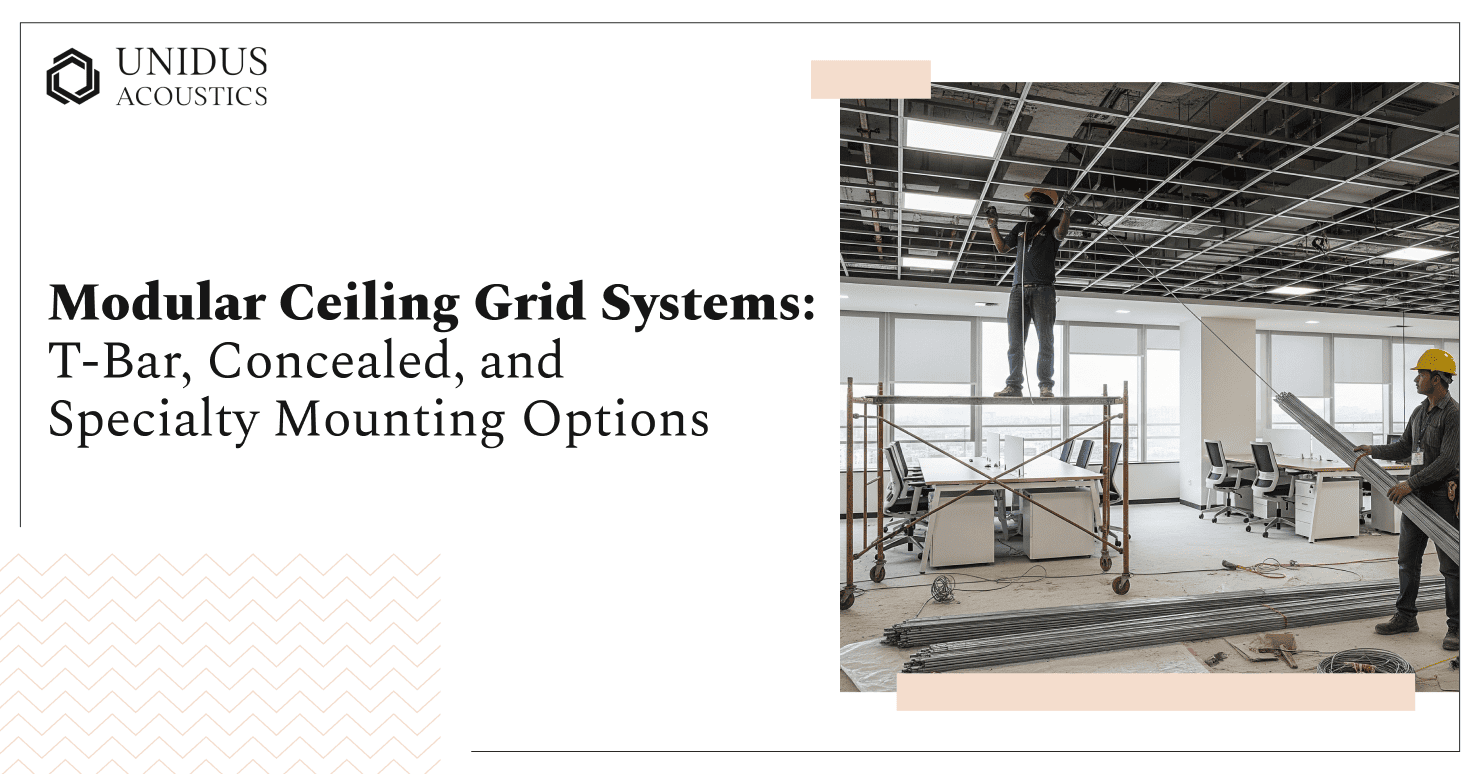Nearly 70% of offices now have open layouts, and surveys show that noise is among the biggest complaints in open-plan environments. One of the most effective ways to improve acoustics in large, exposed offices is by installing acoustic ceiling clouds.
These are suspended ceiling panels that absorb sound and reduce echo without sacrificing the trendy “open” aesthetic. In this article, we’ll explore how to design an open office using ceiling clouds for optimal acoustics.
How Do Ceiling Clouds Work?
Ceiling clouds or acoustic sound clouds are sound-absorbing panels suspended beneath the main ceiling. Unlike traditional continuous acoustic ceilings, cloud ceilings are discrete elements. They intercept sound reflections from above and reduce reverberation. Their main job is to shorten the distance that speech and other noises travel across an open floorplate.
Suspended clouds reduce reverberation time and spatial decay of speech. By absorbing sound energy that would otherwise bounce off hard ceilings, they decrease the “distraction distance” – the radius around a talker within which conversations remain intelligible.
In open offices we rarely seek total speech privacy. Rather, we aim to prevent conversations from carrying across the room. Installing high-NRC clouds above desks and meeting zones provides the first layer of control. You can further add vertical screens and soundproof your office space.
Why Ceiling Clouds Matter in Open Offices
Open offices were designed to encourage collaboration, but studies reveal a darker side. Studies show that open-plan office noise heightened negative mood by 25%. Open plan layouts also increased sweat response by 34% based on testing participants in a simulated open-plan office for just eight minutes.
Beyond employee wellbeing, building codes and performance standards now mandate designers to plan for acoustic comfort.
- The General Services Administration (GSA) PBS-P100 and ANSI/GBI 01-2019 both demand NRC 0.90 ceilings over open office areas.
- The WELL Building Standard echoes this, stating that ceilings in open offices must achieve NRC ≥ 0.90.
With the importance of acoustic comfort established, the next step is to strategically position ceiling clouds for maximum impact. Proper placement not only reduces noise and echoes but also creates a more comfortable environment for employees.
Placement Strategies for Ceiling Clouds
Placing ceiling clouds is as important as their performance. Here are practical strategies drawn from acoustic best practices:
1. Above Workstations and Team Pods
Position ceiling clouds directly above desks or benching systems to maximize acoustic performance. This setup intercepts speech right at its source, reducing how far conversations and keyboard noise travel. Align clouds with workstation footprints, leaving gaps for lighting and sprinklers. Stagger panels so seams do not form long continuous paths that could guide sound.
2. Over Collaboration and Huddle Zones
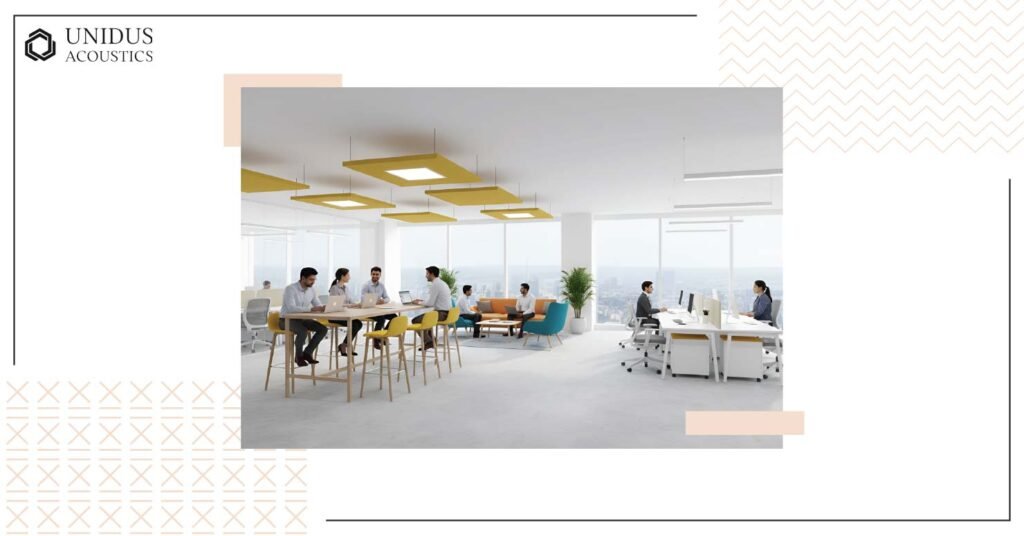
Place sculptural clouds or rafts above meeting tables and breakout areas. Lower the suspension height whilst keeping clear of building services so the clouds are closer to mouth level. This helps maximise sound absorption in occupied workspaces.
For presentation zones, combine ceiling clouds with wall panels behind speakers to ensure clear speech and minimal reverberation.
3. Along Circulation Paths and Pinch Points
Corridors near printers, coffee points and reception act as “acoustic highways.” Hanging linear clouds or baffles here damps footfall, conversations and equipment noise. In areas with high ceilings, consider vertical fins or baffles that both absorb sound and maintain sightlines.
4. Above Reception and Client-Facing Areas
Install continuous or clustered clouds over reception desks and waiting areas. This ensures greetings remain intelligible without projecting across the entire floor. Complement ceiling absorption with soft furnishings and wall panels to create a welcoming yet private front-of-house.
5. Around Noisy Equipment and Maker Spaces
Printers, copiers and coffee machines can be surprisingly loud. Place dense, high-NRC clouds above these stations. In makerspaces or laboratories, combine overhead clouds with semi-enclosed partitions to contain equipment noise. For multi-purpose spaces, use modular clouds that can be reconfigured as layouts change.
Design Details That Make a Difference
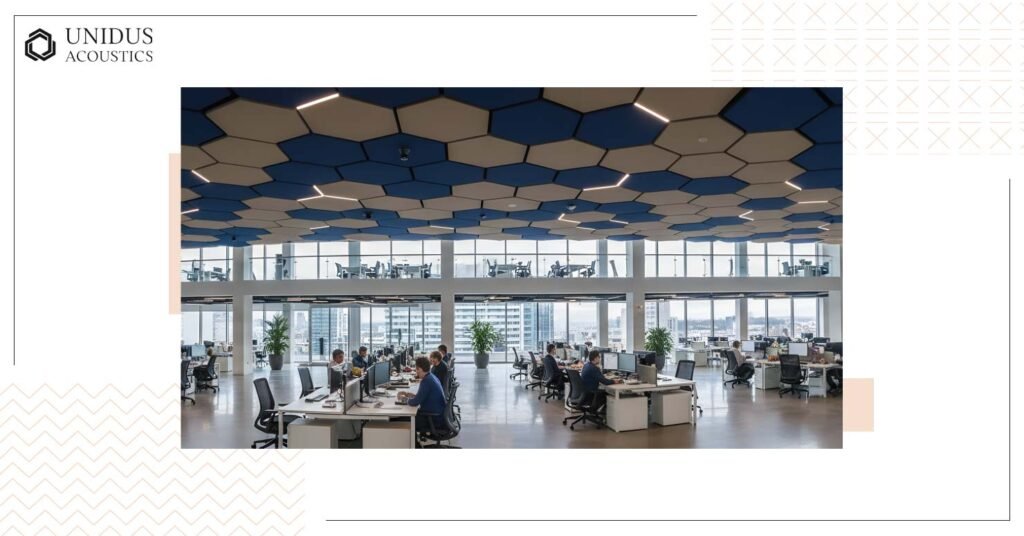
When it comes to acoustic design, it’s not just about hanging a few panels and hoping for the best. Subtle design choices like how far a panel hangs, what it’s made of, or even how it integrates with lighting can make or break the performance of your ceiling clouds. Here are some of the design details that can make a difference:
- NRC & SAA: Measure your NRC. Aim for NRC 0.90 or higher. Materials like stone wool and dense fibreglass achieve this with relatively thin panels. Always verify the supplier’s lab test data (ASTM C423) for each product.
- Noise Criterion (NC) Targets: Maintain overall background noise around NC 35–40 for open spaces. If the space is too quiet, consider adding unobtrusive sound masking at 45–48 dBA to improve speech privacy.
- Spacing and Height: Hang clouds at 300–600 mm below the structural deck. Leave at least 200 mm above the panels to avoid blocking HVAC diffusers or sprinklers. Stagger spacing to avoid channelling sound.
- Integration: Use acoustic lighting. Luminaires surrounded by absorptive material combine illumination and sound control. This keeps ceilings uncluttered while delivering dual benefits.
- Coordination: Collaborate with mechanical and fire protection engineers early. Clouds must not interfere with airflow patterns or sprinkler coverage.
Future Trends in Ceiling Cloud Design
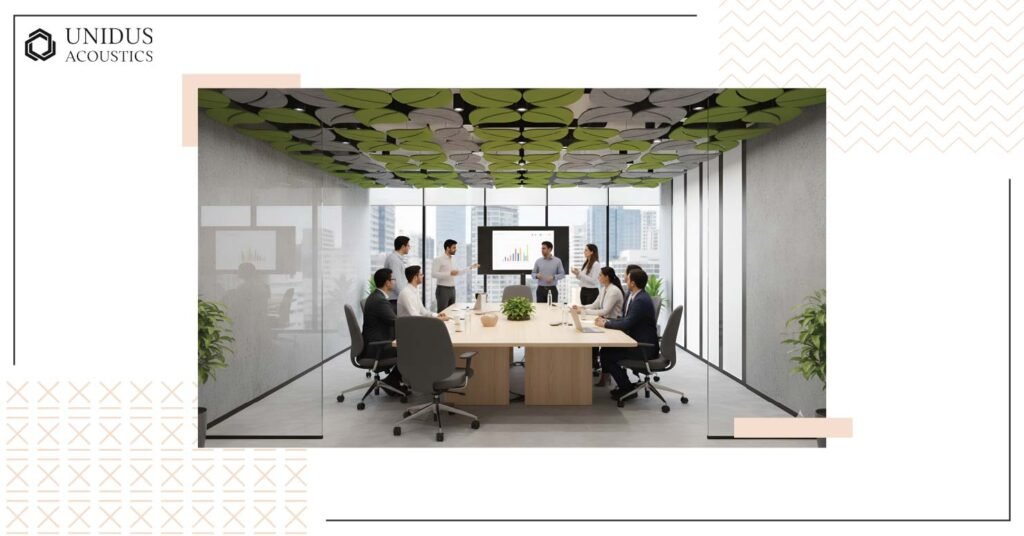
As workplaces evolve toward more collaborative, flexible layouts, ceiling clouds are being reimagined with creativity, multifunctionality, and measurable performance in mind. The following trends highlight how acoustic solutions are adapting to meet the demands of modern open offices:
- Modular clusters and rafts: Designers are shifting from uniform grids to clustered panels that align with work zones. This approach concentrates absorption where it’s needed most.
- Acoustic lighting fixtures: Pendants and linear fixtures with felt or PET shells act as both lights and sound absorbers. They are particularly effective over collaboration zones.
- Hybrid ceilings: Combining clouds with ceiling baffles or slatted wood ceilings allows for creative aesthetics while achieving high overall absorption.
- Data-driven design: Acoustic consultants now use ISO 3382-3 metrics (such as distraction distance and spatial decay) instead of just reverberation time. This ensures that solutions address intelligibility and privacy, not merely “quietness.”
Final Thoughts
Creating an open office that feels comfortable, productive, and visually appealing requires thoughtful planning across layout, acoustics, lighting, and material choices.
From smart placement to future-ready designs, these elements transform noise challenges into opportunities for better collaboration and focus.
Turn noise into opportunity with our custom Acoustic Ceiling Clouds. Backed by 40 years of expertise, we help create offices that inspire focus and collaboration.
If you’re ready to take your workspace acoustics to the next level, explore our Ceiling Clouds solutions and discover how they can reshape your office environment.
Book a free consultation today and see how our ceiling clouds can transform your office.

