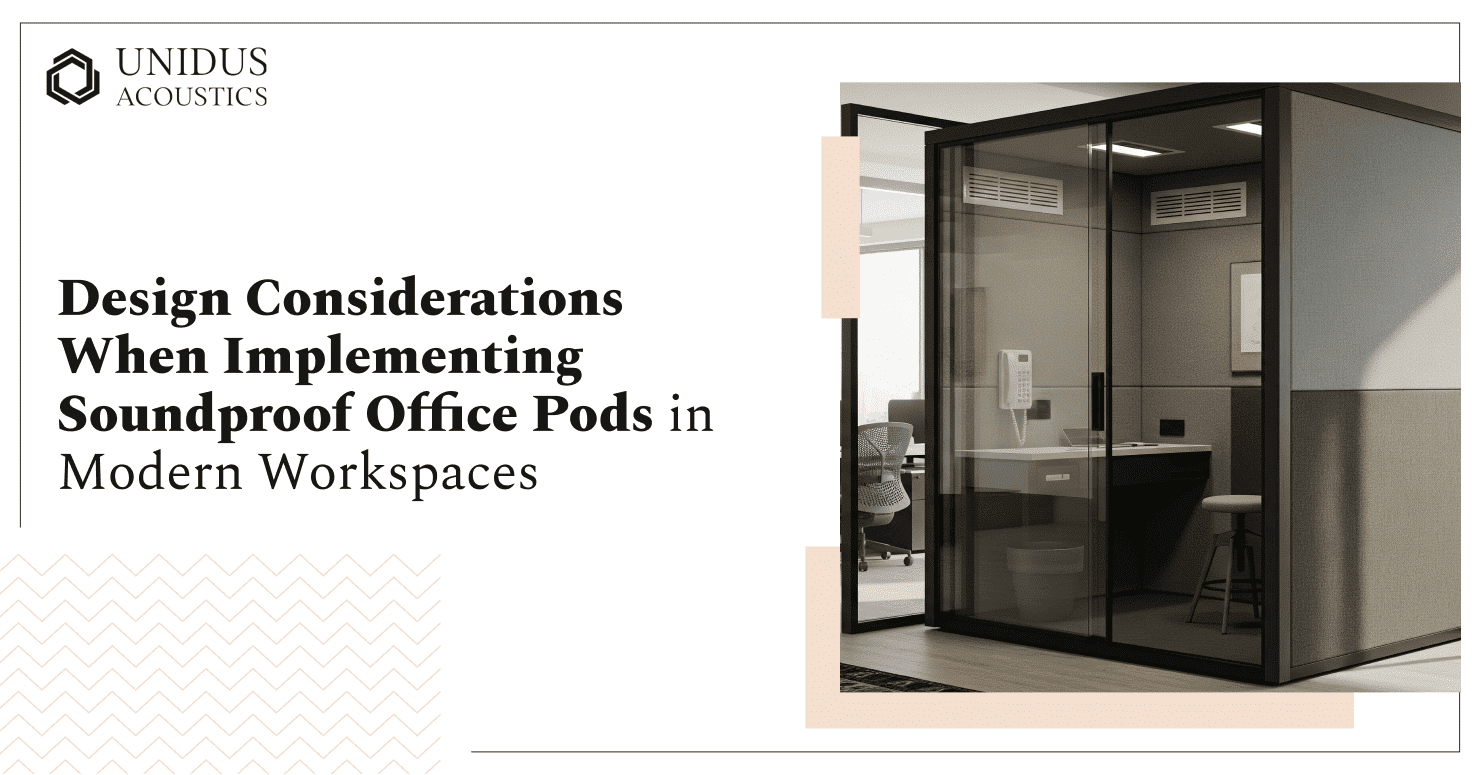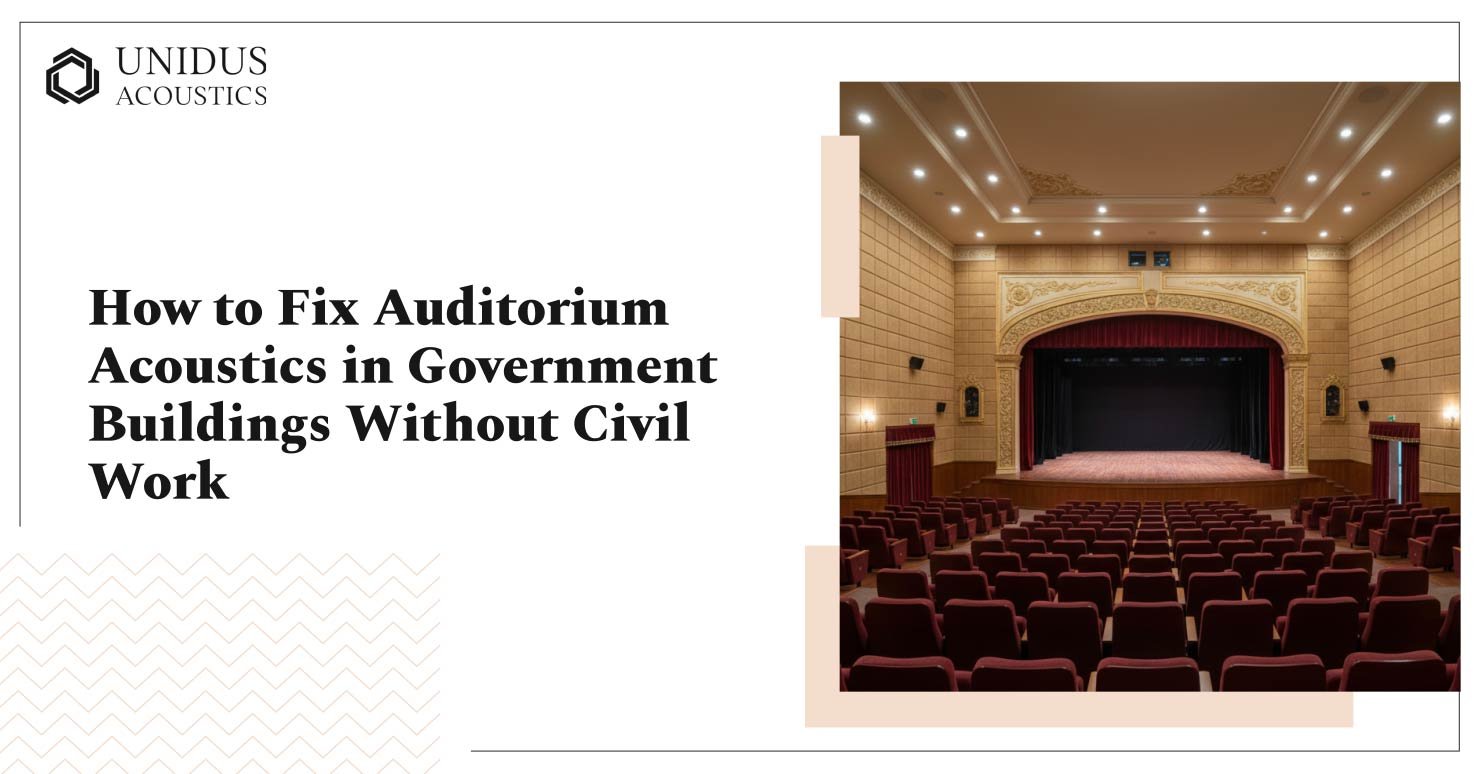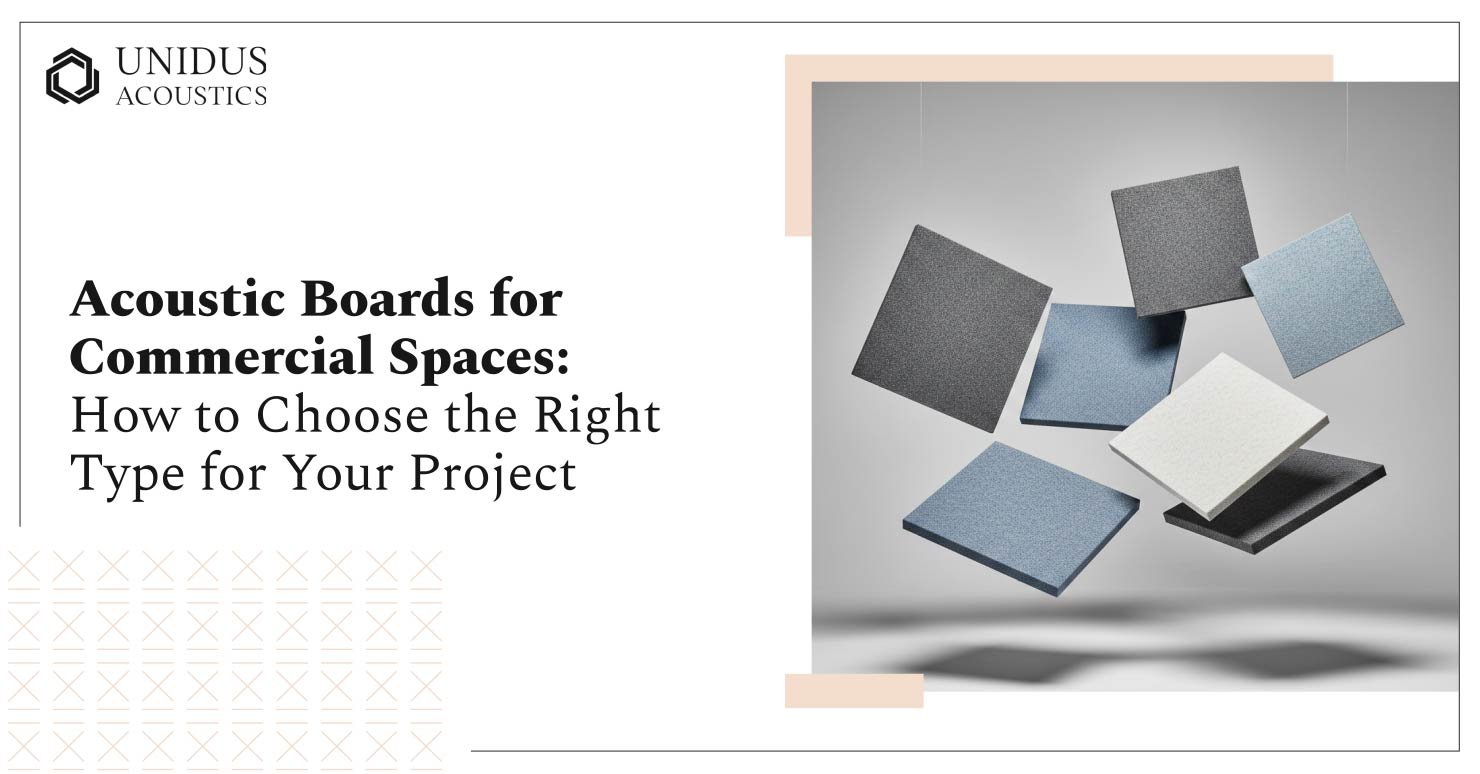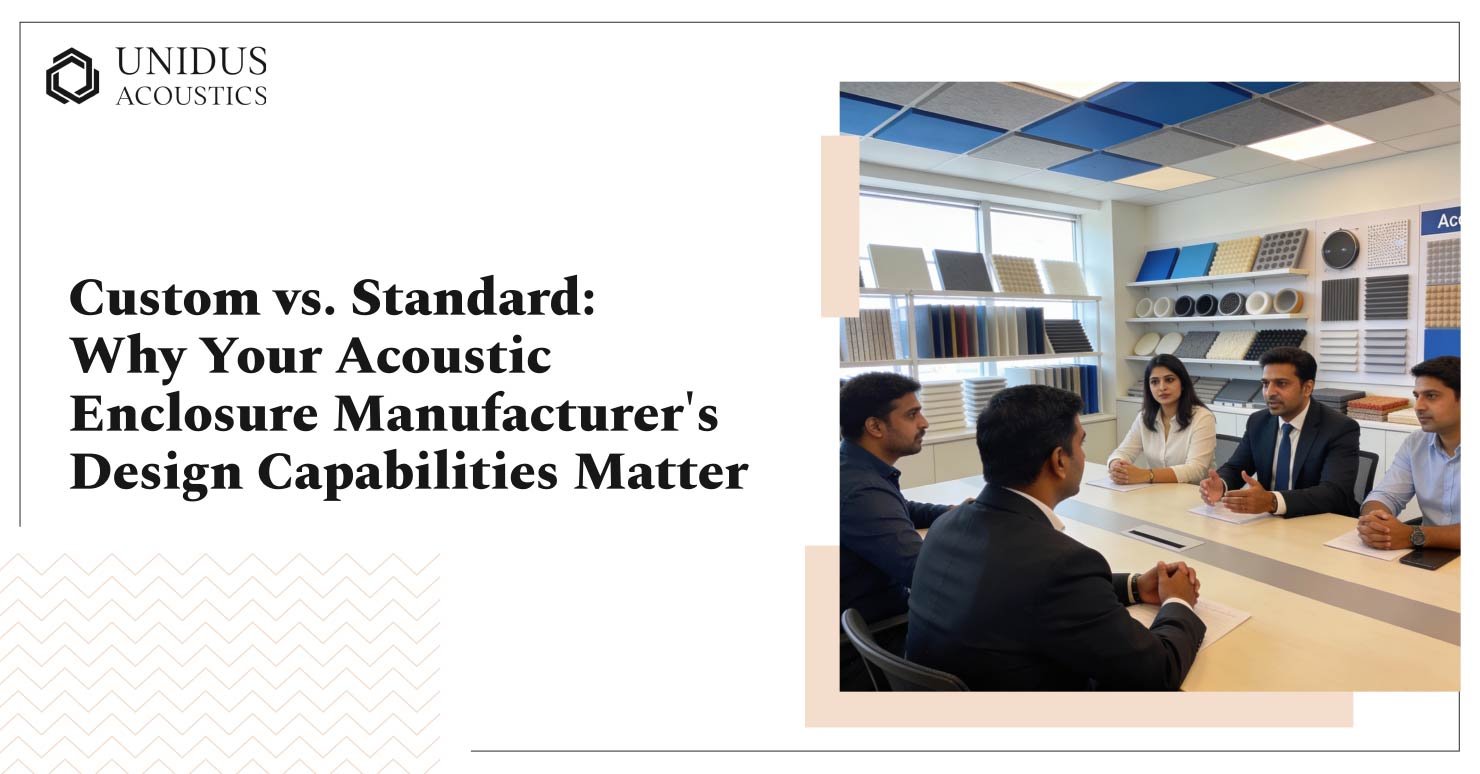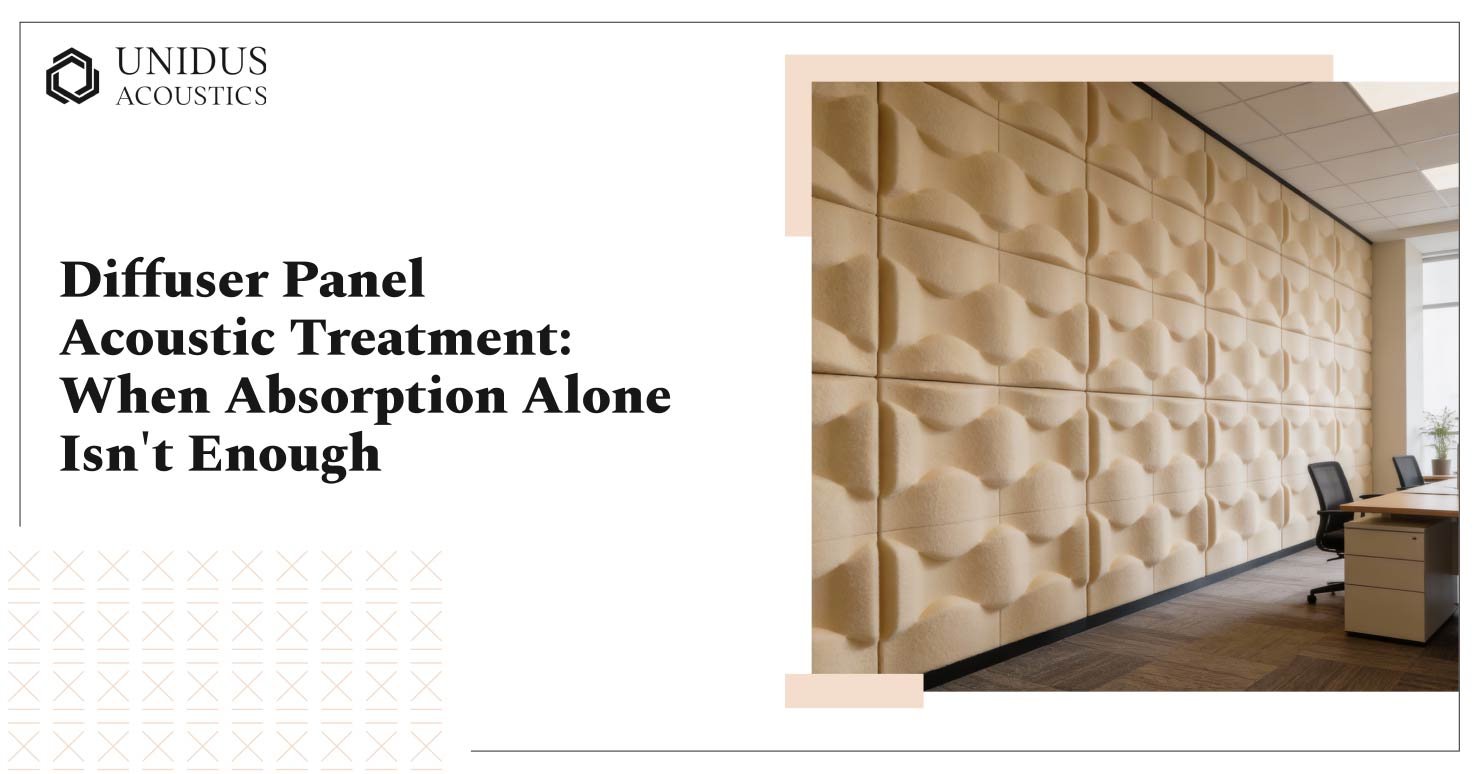“Why are so many thoughtfully designed offices still so loud?” Architects and design-build professionals often go through this paradox: beautiful, open layouts with stunning design elements, yet constant noise disruptions.
Interestingly, the answer has to do with how people often forget about acoustics when they first start planning a workspace.
As the current work culture has changed to more open-plan and hybrid offices, the need for strategic space division solutions has become clearer. Soundproof office pods have emerged as practical spatial tools that not only reduce ambient noise but also enable focused work without undermining collaboration.
At Unidus Acoustics, our four decades of experience in acoustic solutions have taught us that workspace pods must do more than just contain sound. Their effectiveness depends on how seamlessly they integrate into the architectural language of a space, which includes materiality, placement, airflow, and reverberation.
This blog discusses how interior designers and architects can think critically about soundproof office pods to solve real-world problems, like excessive echo, lack of privacy, and acoustic and aesthetic disruption.
Pods for Modern Offices: How to Get it Right?
Implementing soundproof office pods successfully involves balancing acoustic performance with workspace functionality. The key to getting it right is understanding that acoustic treatment and aesthetic design aren’t opposing forces. Here’s how to approach soundproof office pods installation for maximum impact:
Decide the Purpose First
Pods should never be viewed as generic enclosures. The first step is identifying why they are needed. Is the client trying to reduce noise spillover from collaborative zones? Are they struggling with video conferencing echo? Do managers need quick one-on-one meeting spaces?
The purpose determines critical design factors, such as pod placement, dimensions, internal layout, door configuration, ventilation needs, and acoustic layering. For instance, placing a pod meant for private calls too close to high-traffic zones defeats the purpose. Similarly, using MDF partitions instead of sound-absorbing sound panels made of fibre also limits sound isolation.
Pod sizing should match intended use patterns. Single-occupancy units typically measure 1.2m x 1.5m to 1.5m x 2m, providing adequate space for individual work without excess volume that reduces acoustic efficiency. Two-person configurations generally require 3.2 x 3.8m minimum to accommodate natural conversation distances while maintaining sound isolation.
Acoustic Construction that Works
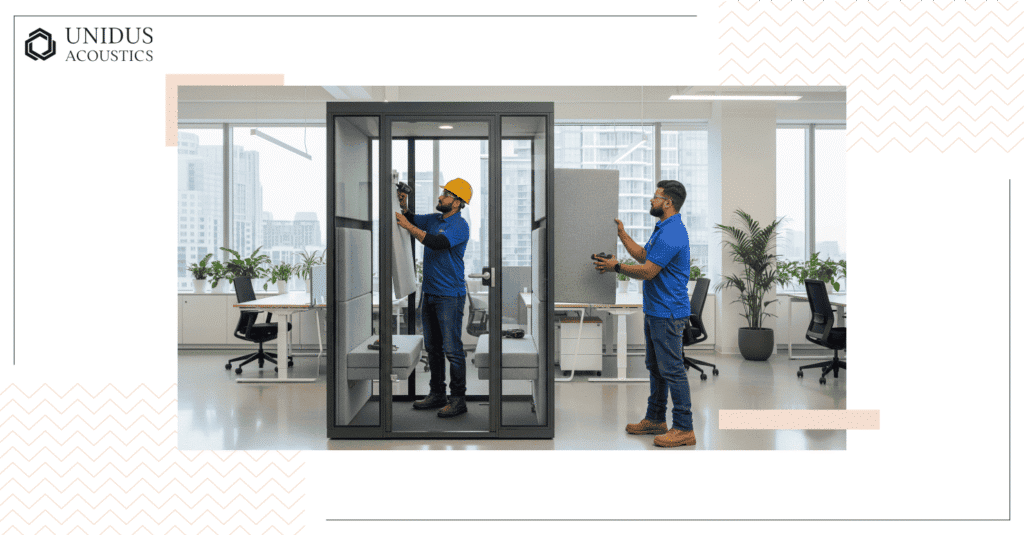
The level of acoustic performance depends on materials, construction quality, and design details.
Most often, the focus remains only on the visible wall thickness, surface texture, or pod shape. However, acoustic success depends on what’s beneath the surface. Pods with comprehensive acoustic treatment on all surfaces outperform those relying solely on mass for sound blocking.
Pay attention to multi-layered wall systems with staggered seams. They break sound transmission. Target STC rating of 50+ for confidential meeting spaces, as loud speech is inaudible at this level.. Effective wall assemblies typically achieve NRC values of 0.80-0.95 through combined absorption and blocking strategies.
Consider insulation using rockwool, mass-loaded vinyl layering (MLV), and acoustic infill boards that block and absorb sound.
Rockwool insulation should meet density specifications of 60-80 kg/m³ for optimal acoustic performance. MLV barriers require a minimum 1-2 kg/m² mass loading, while acoustic infill boards should provide NRC ratings above 0.75.”
Use isolated flooring systems to prevent vibration transfer and sealant design at entry points to eliminate sound flanking.
Technical detailing from the design phase ensures optimal performance. Material selection must consider application-specific NRC ratings, STC values, and insulation properties that align with local temperature and humidity conditions.
Office Pods That Blend With the Office
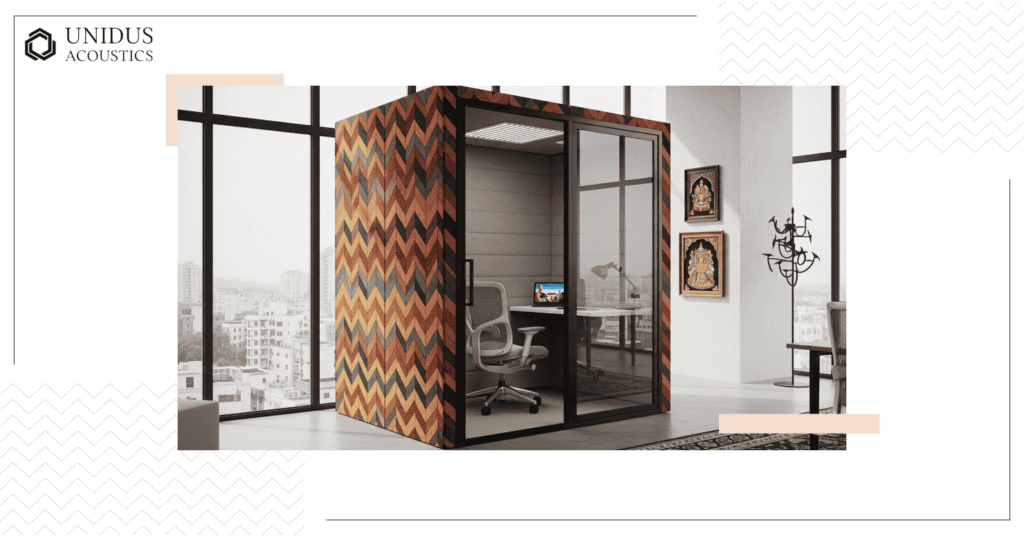
Soundproof office pods should be visually coherent with the spatial identity of the workspace.
Consider multiple viewing angles when selecting designs, since people will see the interior and exterior finishes up close.
Also, understand the benefits of wood vs fabric vs glass and metal. Wood finishes suit warm and traditional environments, while fabrics offer unlimited colour and texture possibilities. On the other hand, glass and metal fit well in contemporary and technology-focused work settings.
Your goal should be seamless aesthetics integration that feels intentional rather than added as an afterthought.
To illustrate, for visual fluency, architects can choose options like PET fibre boards in textured fabric, grooved wood acoustics panels, or colour-matched laminates.
In institutional settings, we often recommend hexagonal pods finished in cork or natural-textured PET to align with warm, Nordic-inspired interiors. When paired with soft lighting and low RT (reverberation time) acoustic design, these pods improve spatial character and speech privacy.
Ventilation and People’s Comfort
Enclosed spaces must have good air flow to reduce claustrophobic effects. If the pods aren’t well-ventilated, they can get stuffy, which makes them uncomfortable to use for long periods.
Silent mechanical ventilation systems outperform passive airflow to maintain consistent air quality. They also operate quietly and prevent echo.
Besides, pods can become uncomfortably warm without adequate airflow, especially when too many people use them.
How the existing HVAC system will serve these enclosed spaces, or whether supplementary climate control is necessary, must be considered.
Using the Right Technology
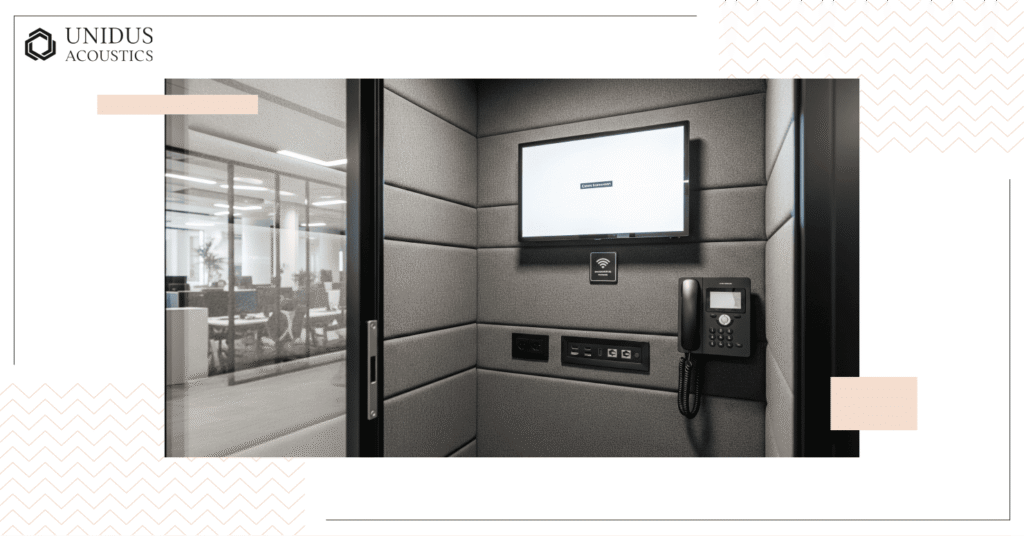
Modern soundproof office pods must have power and data connections for laptops, monitors, and video conferencing equipment. Plan these connections during design phases rather than retrofitting them later, as proper cabling maintains a clean, professional look.
Focus on technology people will actually use inside the pods. Video calls need good lighting and camera positioning, while screen mounting points are crucial for presentations. The client may also need a surface for taking notes or placing a laptop.
Wireless connectivity can face challenges inside acoustically treated enclosures. Therefore, test cellular and Wi-Fi signal strength inside sample pods before finalising selections. Signal boosters or dedicated access points may be added for better connectivity.
At Unidus Acoustics, our team collaborates with IT specialists to create integrated solutions that effectively serve acoustic and connectivity needs.
Cost Considerations for Project Planning
Soundproof office pod investments typically range from ₹4 lakh to ₹8 lakh per unit, depending on size, acoustic specifications, and finish quality. Premium units with NRC 0.85+ ratings and STC 45+ sound isolation can reach ₹6-8 lakh per pod.
Installation costs can reach 10-15% of the pod cost. Factor in electrical connection costs, which could range from(₹15,000 to ₹25,000 per pod and potential HVAC modifications that could go up to ₹1.5L for high-capacity, supplementary ventilation systems.
Consider lifecycle costs as well. Premium-quality acoustic solutions reduce maintenance and provide better long-term performance.
Budget for potential technology upgrades, as connectivity requirements evolve faster than structural components.
The Problems We’re Solving with Our Soundproof Office Pods
Modern workspaces, especially in metro cities like Mumbai and Bangalore, face a fundamental contradiction; while they’re designed to promote collaboration and transparency, these same qualities create acoustic chaos. Open layouts, exposed ceilings, hard flooring, and shared spaces amplify sound.
The consequences are predictable: creative work sessions get interrupted by phone conversations, conference room discussions penetrate adjacent work zones, and even low-level conversations reflect off hard surfaces, creating cumulative noise buildup.
Project stakeholders also raise two primary concerns: visual impact on existing aesthetics and installation logistics.
Unplanned solutions like makeshift cabins do little to address these.
Unidus Acoustics’ custom space division solutions solve these challenges by creating defined acoustic zones within open spaces. Our pods work best because they don’t make workspaces quieter, but acoustically controlled. And there’s the difference.
We use multi-layered, high-density acoustic panels with excellent sound absorption properties, sealed glazing, and vibration-dampening construction. Integrated ventilation fans maintain comfort without sound leaks, while dimmable LED lighting solutions mimic natural light, decreasing vision fatigue.
Our role begins much earlier, at the design stage, where we collaborate with architects to map acoustic zones, determine use cases, recommend ideal pod sizes and materials, and ensure the solution performs as a proper acoustic enclosure.
Wrapping Up
Soundproof office pods offer architects and interior designers a powerful tool to balance clients’ demands for both aesthetic appeal and functional performance. At Unidus Acoustics, our acoustics office pods create the perfect isolated space to hold meetings, discussions, and phone calls, or just as a dedicated focus zone. Choose from Call Box Pod or Dial Box Pod, depending on the number of people you want to house.
In addition to standard sizes, Unidus Acoustics pods can be customised in fifty-plus colours, multiple sizes, prints, and shapes.
Our approach emphasises eco-friendly, upcycled materials like recycled pet-bottles and locally manufactured solutions that ensure consistent quality control.To see how our customisable pods can help transform noise into harmony without compromising your design vision or deadlines, connect with us.

